PROFILE
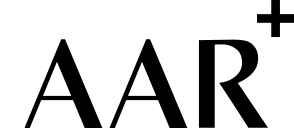
「+」は、未来への可能性。
時代の変化を捉え、未来を見越す力。
建築を取り巻く都市環境までの設計。
「+」 is possibility of the future.
The skill of Capturing changes in the times,
the ability to anticipate the future.
The design of urban environment surrounding
the building.
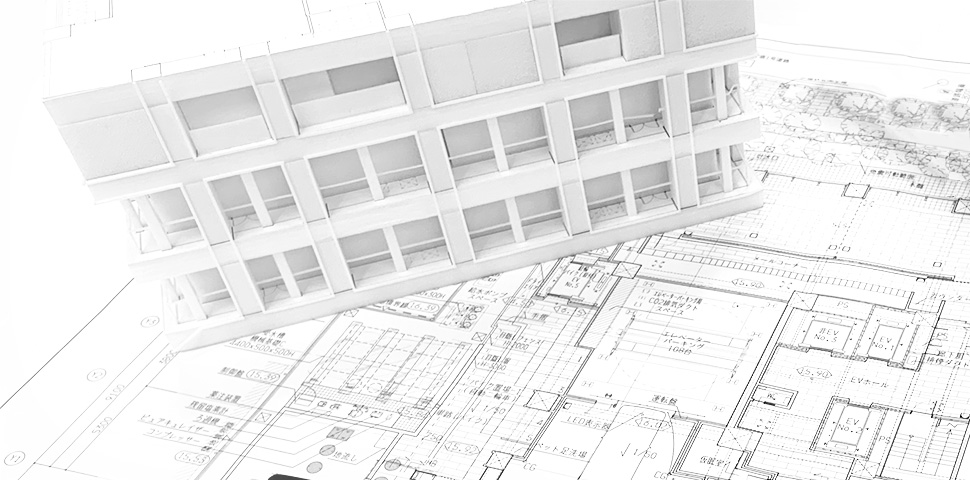
CORPORATE PHILOSOPHY
THOUGHTFULNESS + DESIGN
社会、人、未来のニーズに“気づくこと”。
+
都市全体というマクロな視点で見定め、
その環境・歴史の流れの中で最適な建築を“築くこと”。
AAR+は、「気づくこと+築くこと」という
2つで1つのフィロソフィーを大事にしています。
Based on the “thoughtfulness” of the society,
human, the future needs
+
observation from macro viewpoint of the entire city,
to "design” the best architecture
in the context of its environment and history.
AAR+ takes care of one philosophy with
two things in combined "thoughtfulness + design".
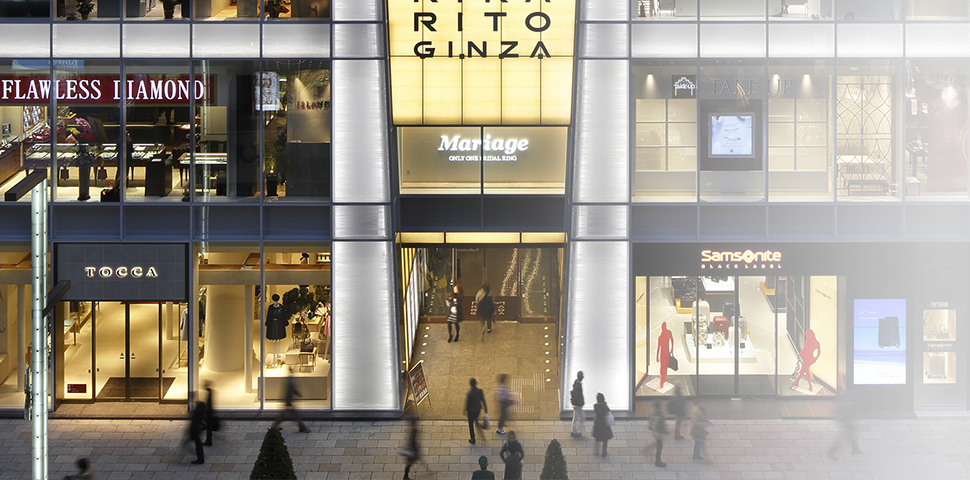
CORPORATE CONCEPT
ARCHITECTURE THAT HARMONIZES
URBAN DEVELOPMENT AND HUMAN NEEDS
- 人を取り巻く環境として
- 私たちは、建築とは、社会のニーズを把握し、それに的確に応えると共に、環境としての建築が人と社会に与える影響を歴史の流れの中でいかに正当に作用していくかを見極めることが大切だと考えます。
すなわち、真に求められる建築、価値ある建築を具現化していくことこそアーキテクトの使命であると考えています。そして、単一の建物を個々に考えるのではなく、都市全体を複合的な見地から捉え「建築、都市、人の融合」を基本理念としたヒューマンアーキテクチャーを心がけています。たとえば、建築と人との関わりにおいては、建物がそれ自身だけでなく周辺の地域にまで影響を及ぼすことを考え、創り手の哲学を無理に押し通すことをタブーとしています。
なぜならば、創り手の哲学なり美学は、人々や地域において正当に働くべきであり、本来なすべき空間への工夫に正統な形で反映されるよう心がけるべきだと考えるからです。また、建築と都市の関係においては、建築を都市のひとつのエレメントとして捉え、都市計画にスペース的余裕を持った開発を提案、広い視野に立った造形を行うことを理想としています。
私たちは、建築と都市と人を有機的に結ぶヒューマンアーキテクチャー集団として、日々多様化・多極化する建築への社会的ニーズに的確に対応。機能的で明快な作品を創り続けていきたいと考えています。
- Creating a “Human-Oriented”
Environment - We believe that every task we perform and every design we conceive of should reflect the needs of the times, enriching society for years to come. All of our employees are dedicated to developing architectural plans and concepts that fully comply with community needs. With this as our basic policy, we approach each assignment from the broadest possible perspective. Rather than concentrating solely on an individual building, we research how best our “human-oriented” architectural skills can be applied to create an attractive, value-added environment where urban development and humanity harmonize and share the benefits of progress.
Before tackling the design of a building, we first take a close look at the local community and how the building may affect local residents. We take the aesthetic view that the building must fit in with the existing natural environment, complementing it for the benefit of local inhabitants. When we propose an urban development project, we also consider the appropriation of reserve space so that “town planning” can evolve freely with minimum constraint. As an architectural firm that emphasizes human needs, we will continue to devote ourselves to creating ever-more functional buildings that provide all the necessary amenities while complementing the environment and meeting the diverse needs of society.
CORPORATE VISION
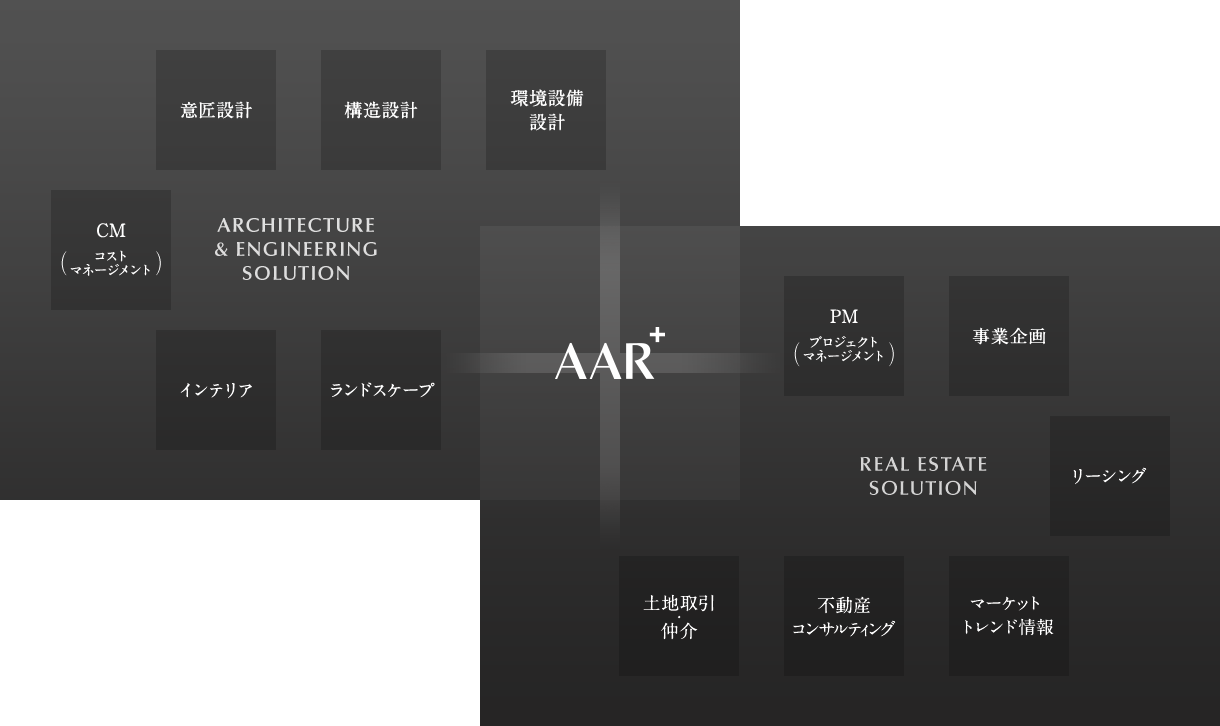
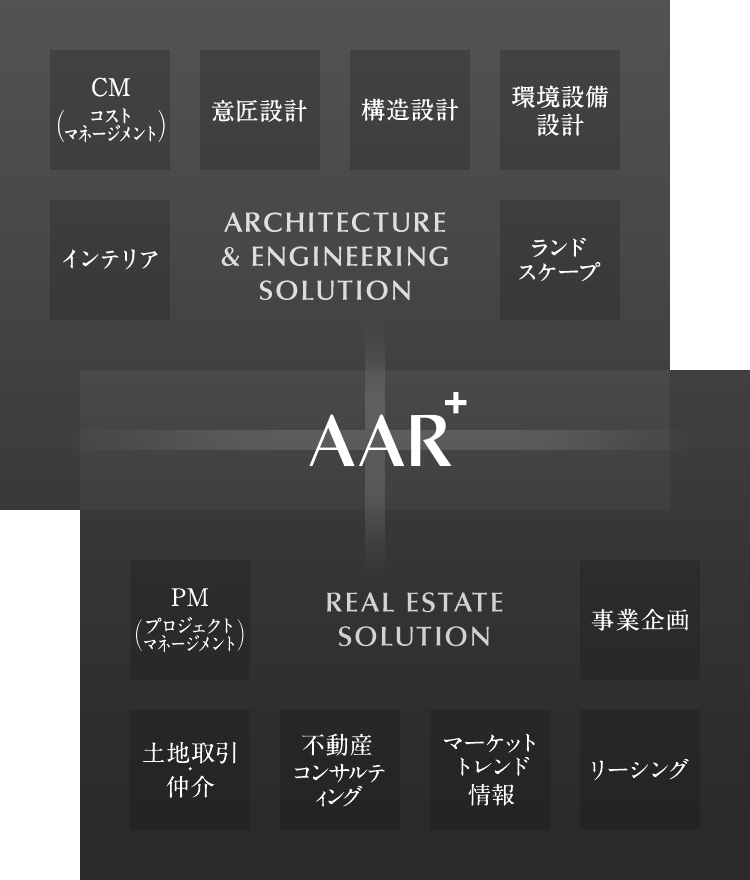
私たちを取り巻く急速に変化する現代社会のさまざまな現象に柔軟に呼応しながら、また、建築単体を取り巻く既成概念や壁を取り払うことから生まれる潜在的・社会的な複合ニーズを的確かつ迅速に掘り起こすことによって、建物竣工後の建築物が持つ社会的役割と影響力を慎重に見定め、その地域地区の高質な社会ストックとなり得るに相応しいデザインの提案と共に現在から将来に向けての最適なソリューション提案やコンサルティング提案を複眼的な視点から総合的に行えるカンパニーであり続けたい。これが私たち【AAR+】のDNAspiritです。
We respond flexibly to the various phenomena of rapidly changing modern society surrounding us and also accurately and promptly determine the potential and social complex needs that arising from the existing ideas surrounding the building itself and removing the walls by digging out carefully the social roles and influence of the building after completion, and proposing suitable designs to provide a high-quality social conditions in the region and optimal solution for the future. We are consistently committed to achieving comprehensively design solutions and consulting proposals from an overall context. This is a DNA spirit of [AAR +]



